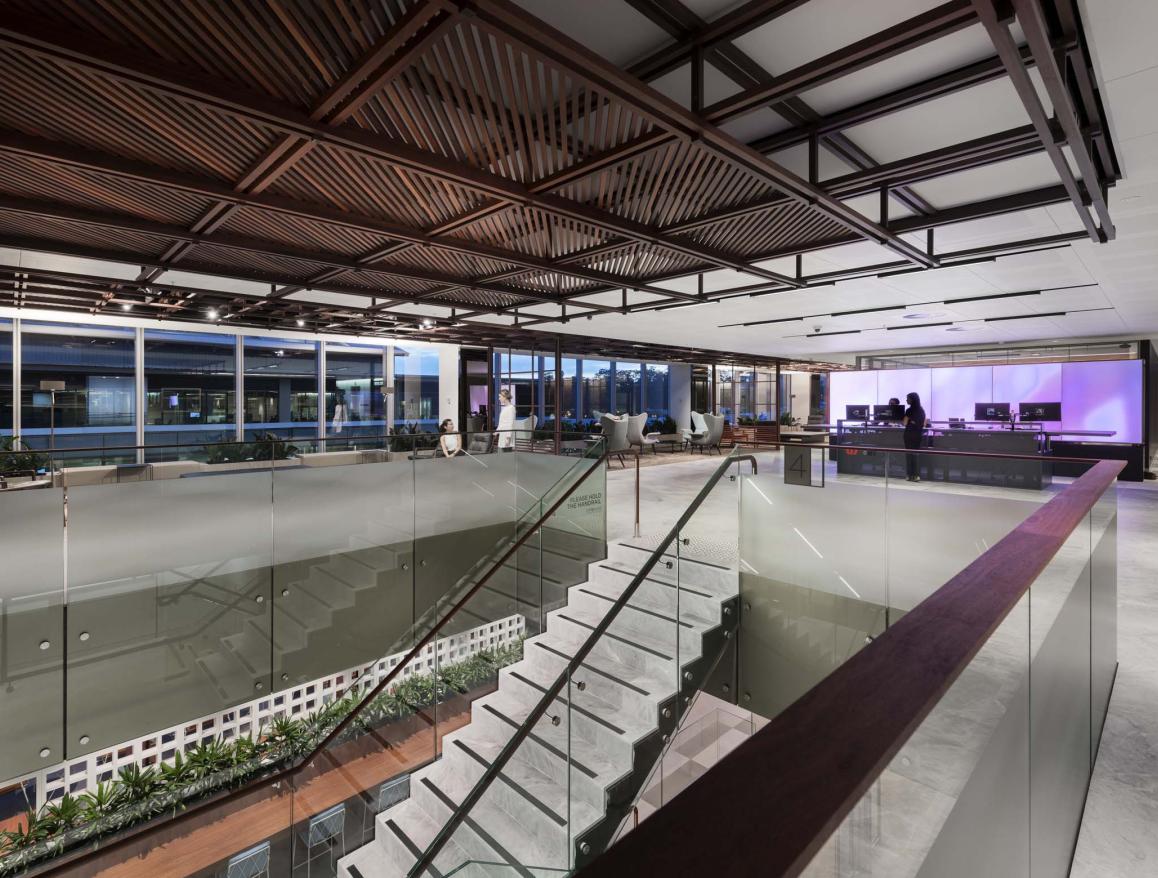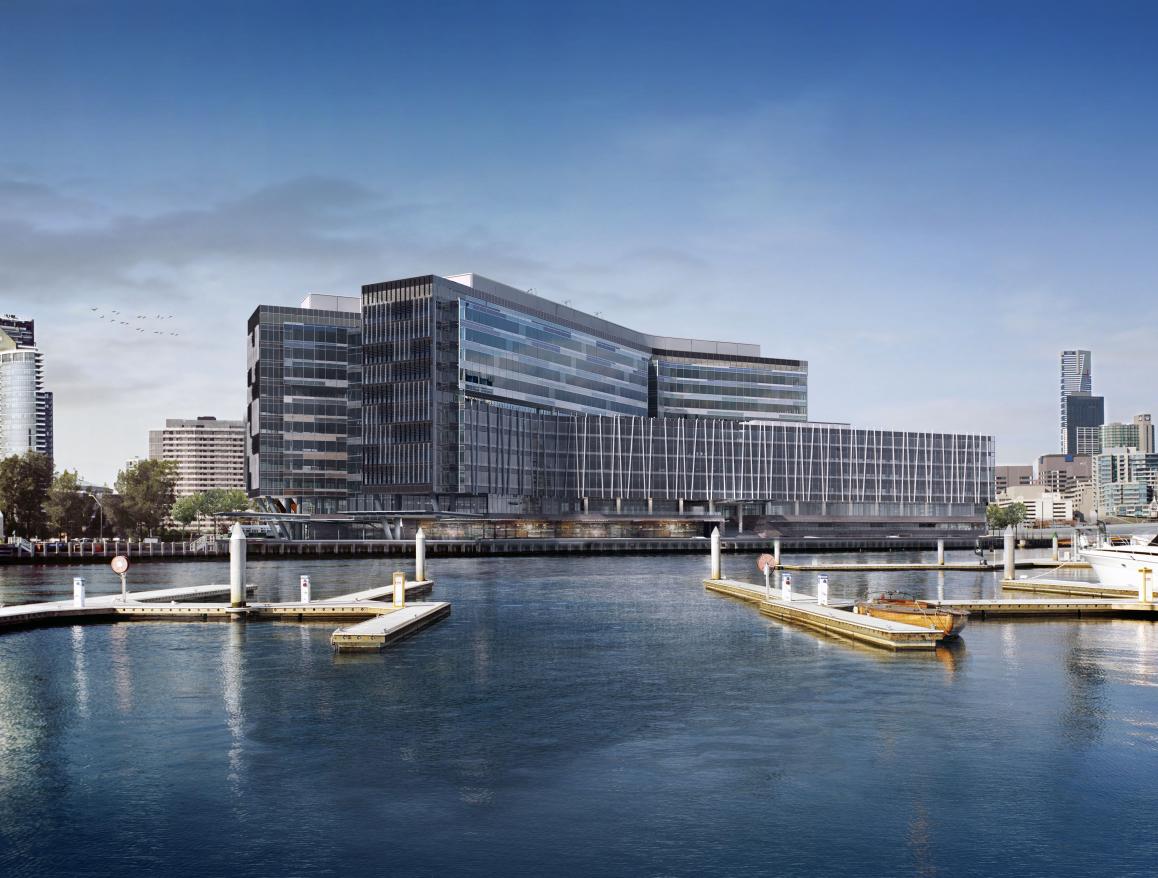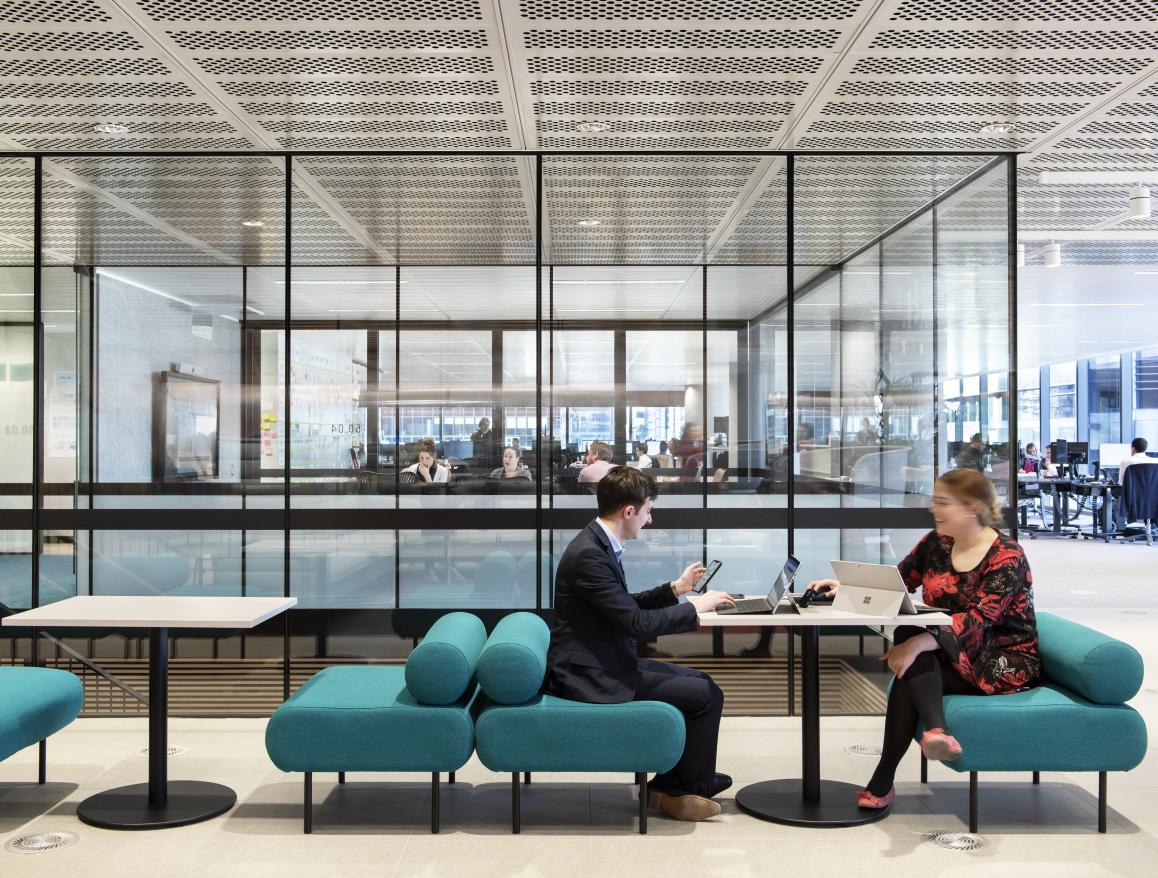Delivering a second landmark building for NAB in Melbourne.
700 Bourke Street is a sustainable premium A-grade 16-storey building and an iconic workplace for NAB in Melbourne. The office space includes 61,000sqm of workspace across 15 levels, plus a rooftop garden. NAB is the single corporate tenant.
The APP Group in association with Montlaur Project Services were engaged to project manage NAB’s fitout in the new Cbus development. This role included the due diligence phase of the site selection, assessment and Agreement for Lease (AfL) negotiation.
Our team were also engaged by NAB to act as Principal Consultant, responsible for managing the Fitout design consultants including Woods Bagot, NDY, WT Partnership, McKenzie Group, Irwin Consult, Pidgeon, Hassell Landscaping, Food Consultants Australia and Audio Systems Logic.
The architecture and interior fit out of 700 Bourke Street were designed collaboratively with NAB in a fully integrated approach to create a welcoming workspace for NAB’s people, customers, and communities and encourage collaboration, knowledge sharing and innovation.
Around 95% of NAB employees are expected to work flexibly in a diverse range of spaces, from individual focus rooms to collaborative areas of all types, allowing people to choose a work environment suited to their tasks. These work spaces include meeting rooms, video conferencing rooms, quiet rooms, work booths, collaboration tables, team huddle spaces and informal meeting spaces such as tea points, café and a rooftop garden.
A flexi-ratio of 1:1.3 (i.e. 10 work points available for every 13 people) was allocated resulting in fewer floors of space required by NAB and allowing for significant efficiencies and cost savings.
Meticulous planning was required to manage the construction of the building in an extremely busy CBD environment. Together with NAB, The APP Group forged a cohesive and collaborative project team to ensure integration between the base build and fitout teams, which enabled the project to be completed within 26 months. The base building has achieved 6 Star Green Star Office Design V3 rating.
The APP Group also assisted with the planning and staged occupation of 700 Bourke Street, including the relocation of over 10,000 employees.





